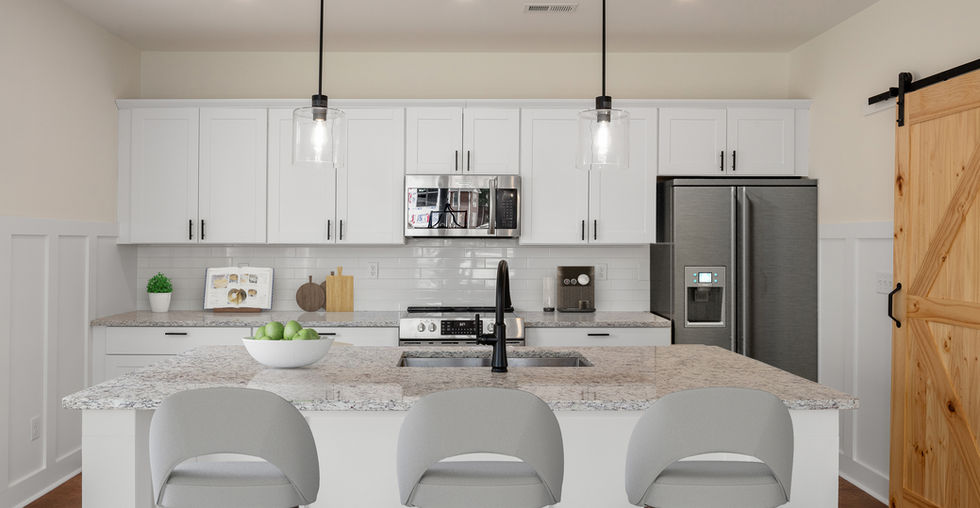top of page
Plan Description
The Hartwell features an open living space on the first floor with a spacious laundry/pantry and powder bath. The second floor offers a primary suite and two additional bedrooms with a shared bath. Only 24 ft wide, this plan perfectly accommodates tighter city lots without sacrificing comfortable living spaces.
*Pricing based on our selections with a 48in crawl space.
Plan Details
Bedrooms
3
Bathrooms
Size
2.5
1,877 sqft
bottom of page






